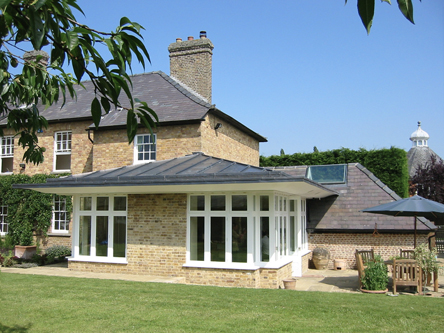| Hunsdon
Hundson, Hertfordshire
Adaptations and alterations to a Grade II Listed farmhouse. New dining room extension and conversion of old dairy to form kitchen. New garage building constructed from green oak, with open loggia on garden side.
Clarke Kidwell Architects project John Clarke Partner in charge
|
|
 |
|
 |
 |